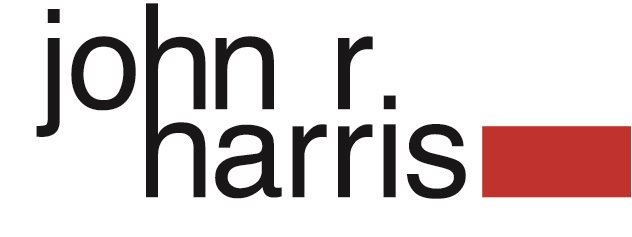The Matrix
Location : Dubai, UAE
Client : The First Group PLC
Design Architect | Interior Design: John R Harris | Aukett Swanke Group
Size : 50,830sqm | 34 storey
The design of this 34 storey tower is a response to its location along the canal. The podium form responds to this context by a splayed or ‘splash’ of glazed façade. This ‘splash’ effect is then generates a ‘ripple’ through the design of the balconies and accentuated to spectacular effect through the lighting design. Thermal efficiency has been optimized
by low-E glass and overhanging balconies.
The Matrix
Client : The First Group PLC
Design Architect | Interior Design: John R Harris | Aukett Swanke Group
Size : 50,830sqm | 34 storey
The design of this 34 storey tower is a response to its location along the canal. The podium form responds to this context by a splayed or ‘splash’ of glazed façade. This ‘splash’ effect is then generates a ‘ripple’ through the design of the balconies and accentuated to spectacular effect through the lighting design. Thermal efficiency has been optimized by low-E glass and overhanging balconies.
