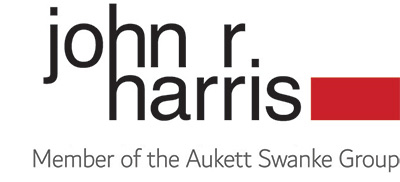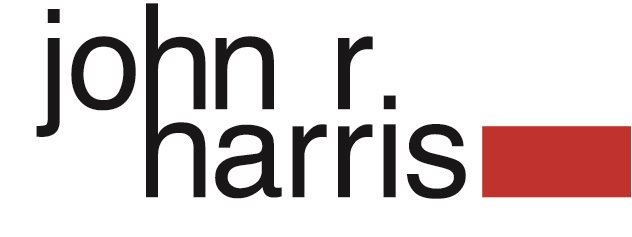International City Mall
Location : Dubai, UAE
Client : Confidential
Design | Delivery Architect : Aukett Swanke
Architect of Record : John R Harris | Aukett Swanke Group
Structural & MEP Engineering : Shankland Cox | Aukett Swanke Group
Size : 37,000 sqm
A major new Mall with 79,000 sqm leaseable space, a Design Centre and 5,600 sqm F&B, is due to start on site in 2020. Our design is inspired by the contrast between the rolling form of sand dunes and the intricacy of the canopy of date palms. The building mass is divided into two dunes separated by a diagrid skylight over a triple height atrium, and the façade is animated by interactive lighting and LED screens.
International City Mall
Client : Confidential
Design | Delivery Architect : Aukett Swanke
Architect of Record : John R Harris | Aukett Swanke Group
Structural & MEP Engineering : Shankland Cox | Aukett Swanke Group
Size : 37,000 sqm
A major new Mall with 79,000 sqm leaseable space, a Design Centre and 5,600 sqm F&B, is due to start on site in 2020. Our design is inspired by the contrast between the rolling form of sand dunes and the intricacy of the canopy of date palms. The building mass is divided into two dunes separated by a diagrid skylight over a triple height atrium, and the façade is animated by interactive lighting and LED screens.

