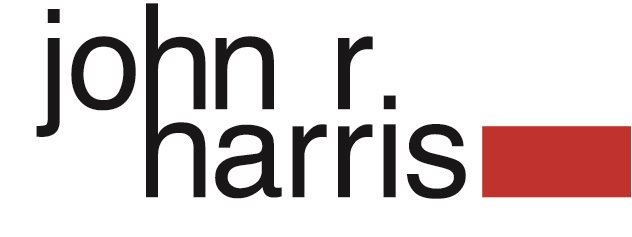Shindagha Museum Project
Location : Dubai, UAE
Client : Dubai Municipality
Design | Delivery Architect | AOR : John R Harris | Aukett Swanke Group
Size : 2,880 sqm
We were appointed as part of the design team to deliver the first phase of the Shindagha Museum Project located in the Creek side neighbourhood in the Dubai Historical District. Our mandate was to provide three separate pavilions : the Story of the Creek- how Dubai developed as an international centre for trade, the Al Maktoum Family House- the family’s vision for Dubai, and the Perfume House- a ‘senses journey’ into the world of Emirati perfume making.
Shindagha Museum Project
Client : Dubai Municipality
Design | Delivery Architect | AOR : John R Harris | Aukett Swanke Group
Size : 2,880 sqm
We were appointed as part of the design team to deliver the first phase of the Shindagha Museum Project located in the Creek side neighbourhood in the Dubai Historical District. Our mandate was to provide three separate pavilions : the Story of the Creek- how Dubai developed as an international centre for trade, the Al Maktoum Family House- the family’s vision for Dubai, and the Perfume House- a ‘senses journey’ into the world of Emirati perfume making.
