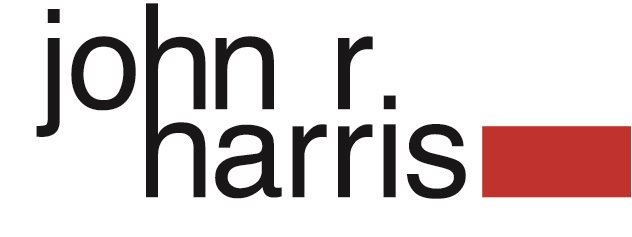Imperial West Phase 1
Location : London, UK
Client : Imperial College London / Voreda
Masterplanning | Design Architect : Aukett Swanke
Size : 20,626 sqm
A new West London campus for Imperial College conceived as a vibrant mixed use urban quarter was won in competition. The winning concept was of a flexible phased development which could incorporate both academic and commercial buildings, post-graduate and private residential and a hotel totaling over a million square feet set around a new London Square.
Imperial West Phase 1
Client : Imperial College London / Voreda
Masterplanning | Design Architect : Aukett Swanke
Size : 20,626 sqm
A new West London campus for Imperial College conceived as a vibrant mixed use urban quarter was won in competition. The winning concept was of a flexible phased development which could incorporate both academic and commercial buildings, post-graduate and private residential and a hotel totaling over a million square feet set around a new London Square.
