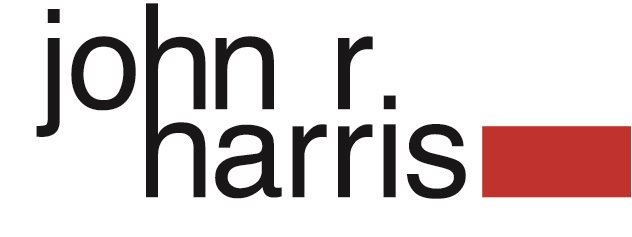CRL Building Preston Barracks
Location : Brighton, UK
Client : U+I / Marick
Design Architect : Studio Egret West
Client Design Monitoring : Veretec | Aukett Swanke Group
Aukett Swanke Group member Veretec are appointed directly by U+I to undertake architectural monitoring of the CRL building, as well as both the main contactor Graham Construction and architects Studio Egret West. The Central Research Laboratory ‘CRL’ building forms part of the development of Preston Barracks, a significant mixed-use regeneration scheme for the city, and will become the new home for the university’s Business School – a new 5000 sqm hub for start-up and SME businesses.
CRL Building Preston Barracks
Client : U+I / Marick
Design Architect : Studio Egret West
Client Design Monitoring : Veretec | Aukett Swanke Group
Aukett Swanke Group member Veretec are appointed directly by U+I to undertake architectural monitoring of the CRL building, as well as both the main contactor Graham Construction and architects Studio Egret West. The Central Research Laboratory ‘CRL’ building forms part of the development of Preston Barracks, a significant mixed-use regeneration scheme for the city, and will become the new home for the university’s Business School – a new 5000 sqm hub for start-up and SME businesses.
