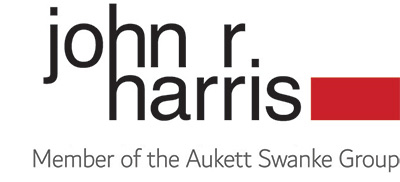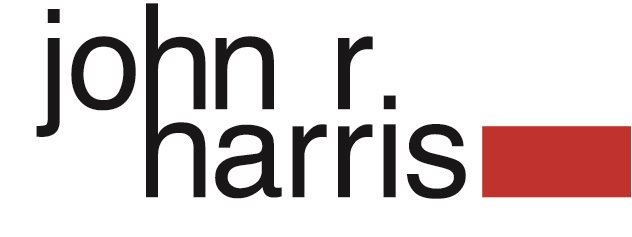ANGEL BUILDING
Location : London, UK
Client : Derwent London
Design Architect : Allford Hall Monaghan Morris
Executive Architect : Veretec | Aukett Swanke Group
Size : 33,000 sqm
The Angel Building is the redevelopment of an existing five storey office building which included re-using and extending the concrete frame both vertically and horizontally to improve its spatial efficiency, and enclose an existing courtyard to provide additional floor space around a spectacular atrium. The experience Veretec brought to the project resulted in a number of savings in both time and programme without affecting the quality or appearance of this prestigious development.
ANGEL BUILDING
Client : Derwent London
Design Architect : Allford Hall Monaghan Morris
Executive Architect : Veretec | Aukett Swanke Group
Size : 33,000 sqm
The Angel Building is the redevelopment of an existing five storey office building which included re-using and extending the concrete frame both vertically and horizontally to improve its spatial efficiency, and enclose an existing courtyard to provide additional floor space around a spectacular atrium. The experience Veretec brought to the project resulted in a number of savings in both time and programme without affecting the quality or appearance of this prestigious development.

